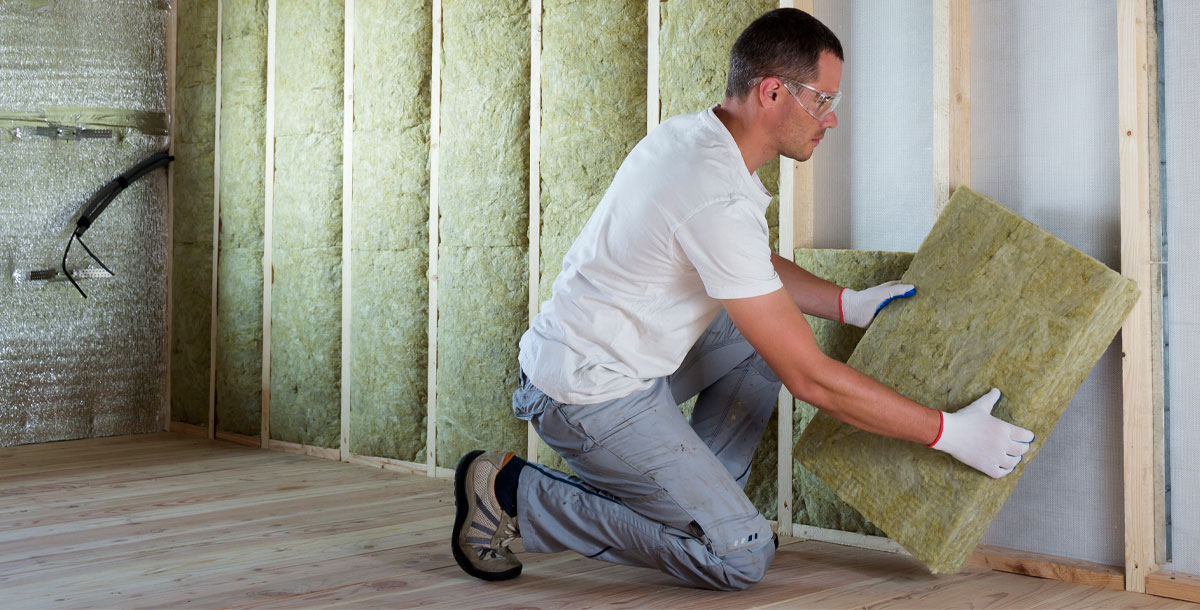Wall and floor insulation guide
Ways to create a comfortable and quiet home, and reduce your energy costs
Installing wall and floor insulation can be the key to a warmer, more energy-efficient home. Between one third and two thirds of the heat loss in the average UK property can be attributed to the walls. Insulation ensures that the property maintains a comfortable temperature and reduces energy costs.
Finding a competent professional who can advise you on the most suitable materials for your property is a good first step in the process. Organisations such as the National Insulation Association and the Cavity Insulation Guarantee Agency, or the British Board of Agrément provide good advice.
Cavity wall insulation
If your home was built between the 1930s and 1980s, it may have cavity walls that lack insulation. Insulating material such as mineral wool can fill the cavity to prevent convection and heat loss.
‘The installer drills small holes, around the size of a 10p coin, at intervals in the outside wall of your home. Special equipment then blows insulation into the cavity,’ explains Neil Marshall, head of the National Insulation Alliance. ‘Once all the insulation is in, the installer fills the holes. The process takes a couple of hours.’
Before starting the work, submit a building notice to your local council. This is something the company carrying out the project can do for you. Expect to pay from around £725 for a detached four-bedroom property, or about £475 for a semi-detached property, according to the Energy Saving Trust.
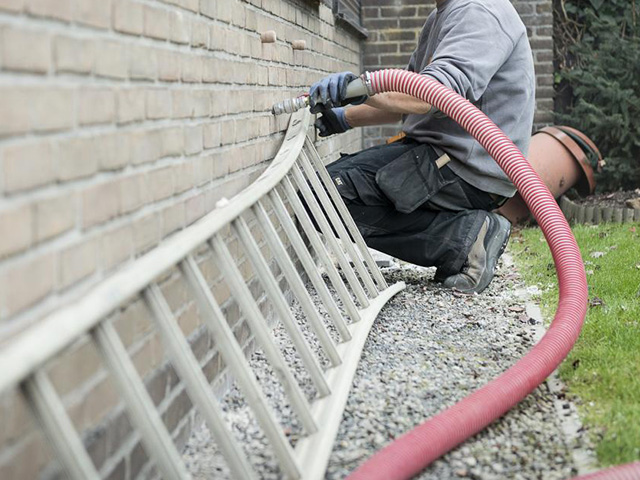
Installation of cavity wall insulation by Knauf
Insulating solid walls
Solid wall construction, common in properties built before the 1920s, gives you the chance to overhaul the appearance of your home. You will need to seek permission from your local authority first, especially if you live in a designated area. You can expect to pay from £9,000.
‘External wall insulation is the best option for retrofit from a practical point of view. You can address these works without any internal alterations,’ says Adam Jannece, managing director at JCJ Construction.
‘It improves the wall’s ability to withstand the elements and the insulation is fixed directly to the masonry structure. It protects the facade from any further weather exposure. In turn this will also stop any pre-existing penetrating damp.’
Solid walls can be insulated internally as well as externally, but you can expect a lot of disruption and the loss of some floor space on a renovation. While it’s easier to apply internal wall insulation on a new-build, there are solutions for a renovation. These may include building stud walls and filling them with insulating material, or by fitting thin rigid boards.
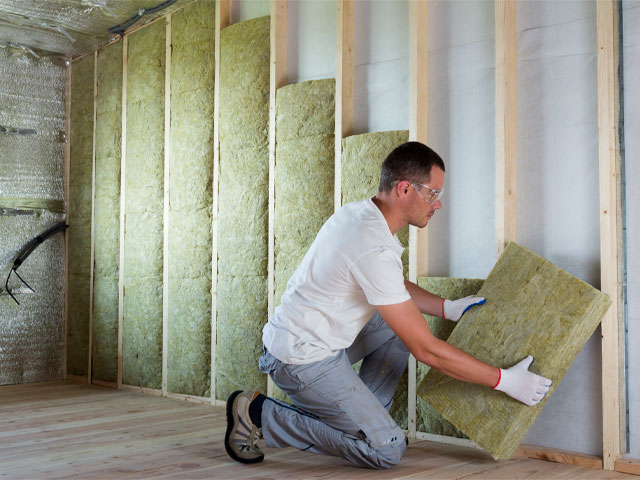
Installing rockwool insulation. Photo: bilanol / Adobe Stock
Heritage buildings
For some heritage buildings, solid wall insulation may cause issues. These buildings were built to be breathable, therefore impermeable insulation products may cause moisture issues. So, opting for natural insulation materials is the best choice for these buildings.
You need to think about how external and internal wall insulation will affect heritage buildings. It’s possible you will see the loss of historic detail. Though, specialist retrofit architects have experience in how to retain detail.
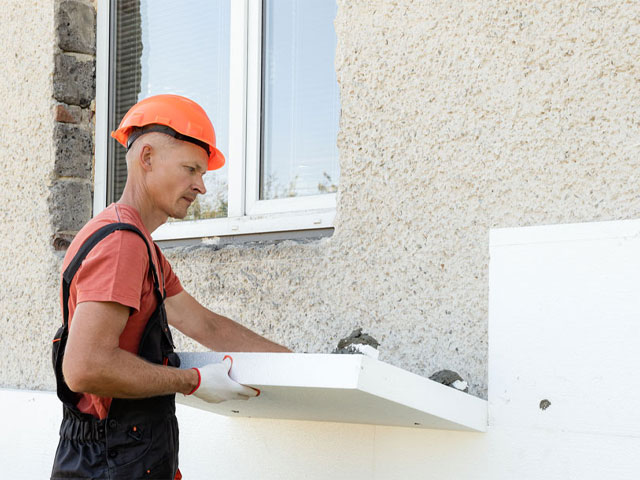
External wall insulation. Photo: yunava1 / Adobe Stock
Under floor treatment
Suspended timber floors are much easier to insulate than solid or concrete slab floors. Once the floorboards are lifted, your installer may use a minimum of 150mm of mineral wool between the joists to achieve U-values as low as 0.22 W/mK (Building Regulations Part L states that in England the maximum U-value for floors should be 0.25 W/mK and 0.30 W/mK for walls, but there is no reason why you can’t exceed those values).
Insulating boards are also an option. Ensure you seal any gaps around the skirting boards, too. This can cause draughts, limiting the effectiveness of the work done.
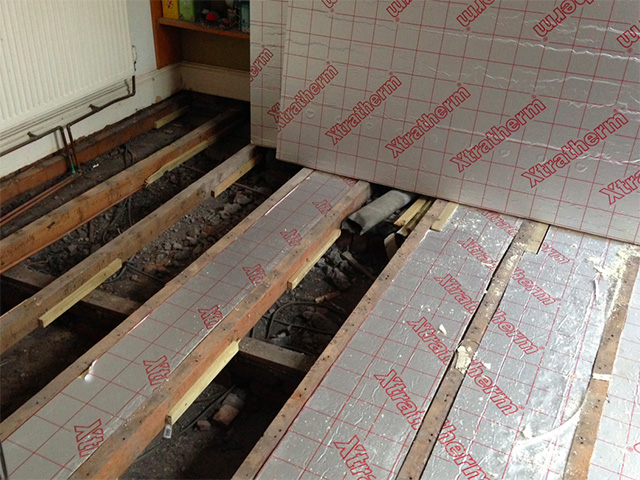
Xthratherm insulation boards installed between floor joists
Acoustic benefits of wall and floor insulation
Don’t discount the acoustic benefits of wall and floor insulation. Products such as Rockwool Sound Insulation effectively trap soundwaves and dampen vibrations.
Insulating the floors and walls is important, especially if you have wooden floors. You don’t want the people below or in the adjoining property annoyed by footsteps or noises coming from your home. Rockwool recommends Rockwool Sound Slab in between the floor joists with a layer of Thermal Rockfloor, high density insulation over the top.
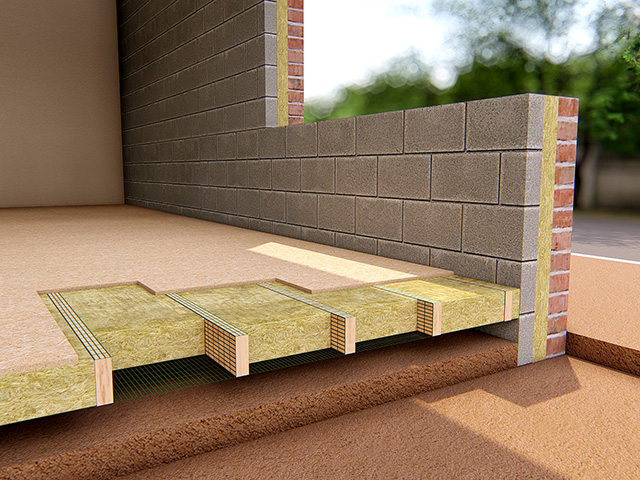
A suspended timber floor with Rockwool stone wool insulation
SIPs vs ICF
Innovative building methods, such as structural insulated panels (SIPs) offer a ready-made solution and take a fabric-first approach. The insulation is already sandwiched between two timber panels that are then used to construct the shell of the dwelling, ensuring low U-values and an incredibly airtight space.
Another construction method to consider is insulating concrete formwork (ICF). This works much like masonry, using polystyrene blocks stacked on top of one another then filled with concrete. An advantage of ICF over SIP construction is ICF has more design flexibility and can easily accommodate complex architectural curves and contours. ICF is generally more energy-efficient and fire and mould-resistant than SIP, too.

