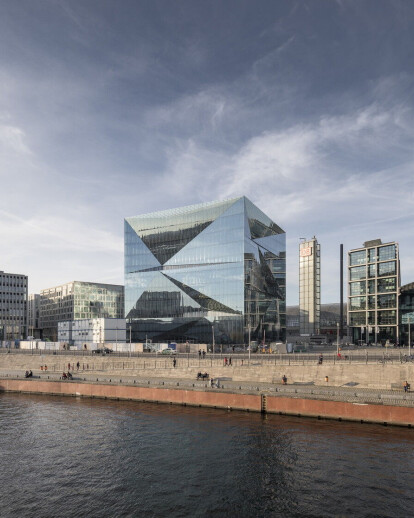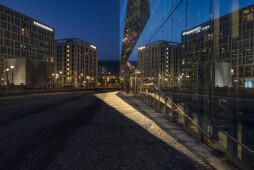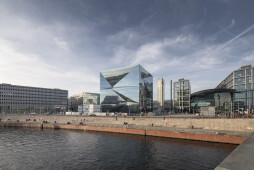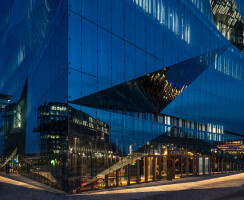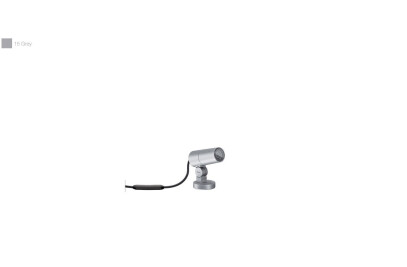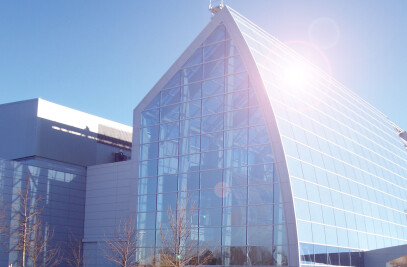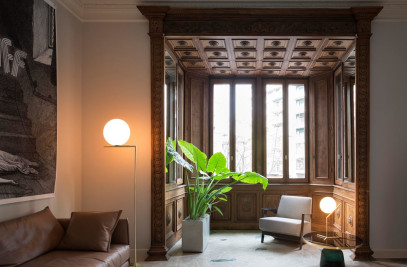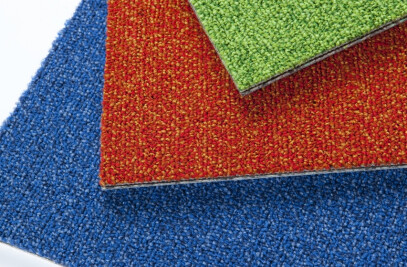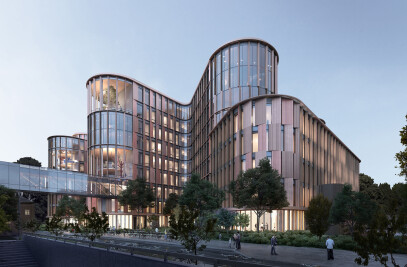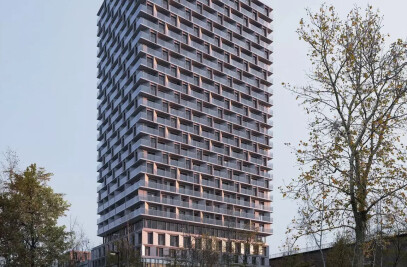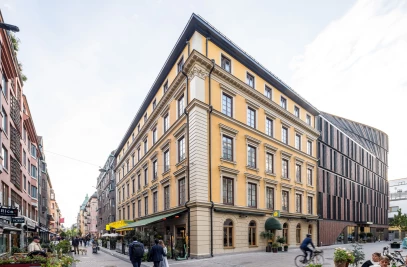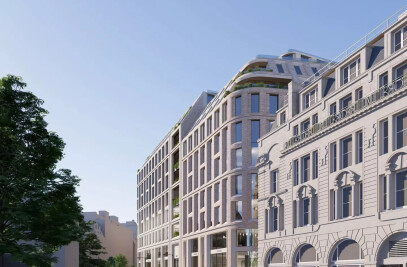Opening of cube berlin:
Europe’s Next Generation Smart Office
Copenhagen, Denmark – CA Immo, client of Danish architecture firm 3XN, announced yesterday the opening of cube berlin. This sculptural, iconic building features pioneering smart office technologies, and is situated in the heart of Berlin on the historically significant site, Washingtonplatz. As one of Berlin’s new emerging public spaces, this site provides the ideal setting for this new landmark that showcases latest advances in sustainability, design, digitization, and comfort. cube berlin is an integral part of the Europacity masterplan - an emerging urban district surrounding the Berlin main train station.
“We are honoured to share our design philosophy in such an important location,” says Kim Herforth Nielsen, Founder and Creative Director of 3XN. “With cube berlin, we suggest that a new architectural path for commercial architecture is possible. An office building can actually look like a piece of art – and this is a notion that we knew was important for a city like Berlin. This project also creates new moments of interaction with the city. We can already see that pedestrians are attracted to the cube; they enjoy catching their reflections in the glass. At the same time, cube berlin showcases the smartest building advances in Germany. In combining cutting edge design with user comfort, we want to show that healthy, productive places to work can also be sustainable.”
Torben Østergaard, 3XN Partner in Charge of the project continues, “When we began the design process, our ambition was to create a building that would contribute to the animation of the square. We wanted to engage by-passers while providing top notch office spaces. We also wanted this project to offer new value to the Berlin skyline, while exploring new ways for buildings to interact with their surroundings. Given the conditions of the location, we proposed a sculpted design approach that would reflect the site’s scale and honour its character as an important public space.
The resulting design provides outside terraces at all levels, which are integrated in the façade. The triangulated relief of the façade is emphasised via reflective glazing, which invites street-level viewers to experience their city in unexpected - almost kaleidoscopic - ways. In the end, cube berlin presents an interesting paradox: it is a wildly complex sculpture disguised as a highly streamlined iteration.”
Program Highlights
cube berlin offers 10 floors of flexible, multi-tenant office space; a ground-level food market and office lobby; underground parking & plant rooms, a rooftop terrace; and optional conference areas. In total, cube berlin spans 19.500 m² of highly flexible, modular above-ground space.
When commercial tenants begin building occupation in March 2020, they will enjoy such features as floor to ceiling windows offering stunning vistas of Berlin landmarks including Tiergarten, Kanzleramt, Reichstag; abundant natural daylight; natural ventilation via opening windows; external solar shading; and outdoor terraces on all floors. Outside, cube berlin presents unprecedented opportunities for pedestrian activation in and around this highly dense, urban site – created by plazas and gathering spaces surrounding the building.
Thoughtful, Sculptural Design
cube berlin is designed to be a catalyst for social experiences – both inside and out. Therefore, the design aims to animate the prominent urban location and engage in a dialogue with the site’s busy square. All four facades support interaction between the building occupants and the surrounding environment, deliberately creating a subtle boundary between indoor and outdoor spaces.
cube berlin also reinterprets the idea of the cube, due to reflective glazing that mirrors both the adjacent nature and skyline. While the defining geometry of the structure maintains a true cubical volume measuring 42.5 meters in all directions, 3XN has created deliberate geometric transformations that create a prismatic pattern of triangular surface reliefs.
Segments of the façade are pushed inward in order to create outdoor terraces at all levels. The roof is envisioned as a “fifth façade” and completes the concept of the cube. A vast rooftop terrace serves as a common space for tenants and can be used as a breakout or event space. Surrounding Berlin landmarks are reflected in all angles of the façade, allowing this landmark structure to shed a dynamic new light on its surroundings, both day and night.
Inside, cube berlin is designed to cater to future demands for flexible office layouts and can accommodate shifting structural needs. The floors are arranged around a central core and can be divided into a mixture of separate units or connected via internal atria. 3XN’s design encourages communication and social activity through dynamic workplace constellations available in a wide range of sizes.
Digital “Brain”
cube berlin is a next generation smart building that sets new standards for the integration of intelligent digital user interfaces. Users are invited to interact with the building through a “bring your own device” approach. This is achieved via an app that drives sustainable behaviour and increases energy efficiency while reducing unnecessary operational costs and maintenance irregularities.
In this way, users can interact with their workspaces in unprecedented ways. Smart features allow tenants to customize and control such features as: access control, indoor heating and cooling, maintenance, energy supply, room and parking reservations, charging of electric cars / bicycles, and more.
Building operational information is stored in a large “digital brain” server that connects the individual intelligent systems of cube berlin. Energy flow and consumption are monitored and maximized, resulting in a building that is both self-learning and highly efficient. In this way, the building and its users enter into an interplay where both are learning from each other. The building learns to adjust to the preferences of its users, while the users can control and adapt the building’s settings according to their desires and needs.
Energy Efficient Glazed Façade
Contrary to conventional wisdom, the fully glazed façade of cube berlin is highly energy efficient due to its osmotic skin and thoughtful design that includes a pioneering application of solar coatings on the outer skin of the double façade. This, in addition to a suite of technical solutions that include energy capture from heat, allow cube berlin to perform as a highly energy effective fully glazed building.
Architecturally, cube berlin’s fully glazed façade provides a dramatic commentary on the Berlin cityscape, while the technical performance of the material allows for an energy performance and control that will allow the building to pursue a DNGB Gold certification.
